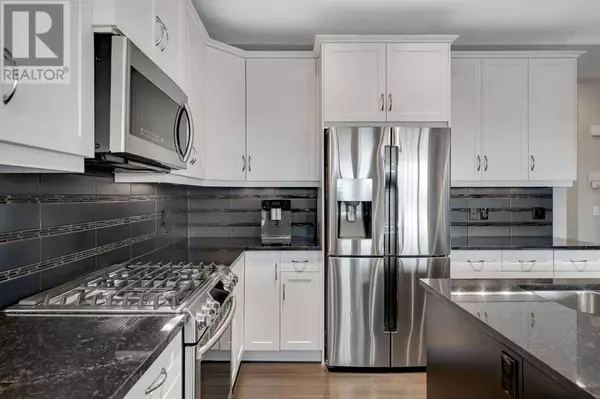
3 Beds
3 Baths
2,159 SqFt
3 Beds
3 Baths
2,159 SqFt
Key Details
Property Type Single Family Home
Sub Type Freehold
Listing Status Active
Purchase Type For Sale
Square Footage 2,159 sqft
Price per Sqft $323
Subdivision Hillcrest
MLS® Listing ID A2183418
Bedrooms 3
Half Baths 1
Originating Board Calgary Real Estate Board
Year Built 2014
Lot Size 5,311 Sqft
Acres 5311.9897
Property Description
Location
State AB
Rooms
Extra Room 1 Main level 5.08 Ft x 5.92 Ft 2pc Bathroom
Extra Room 2 Main level 10.00 Ft x 11.75 Ft Dining room
Extra Room 3 Main level 17.17 Ft x 9.08 Ft Kitchen
Extra Room 4 Main level 13.00 Ft x 15.75 Ft Living room
Extra Room 5 Upper Level 8.92 Ft x 5.00 Ft 4pc Bathroom
Extra Room 6 Upper Level 13.50 Ft x 9.83 Ft 5pc Bathroom
Interior
Heating Forced air
Cooling Central air conditioning
Flooring Carpeted, Laminate, Tile, Vinyl
Fireplaces Number 1
Exterior
Parking Features Yes
Garage Spaces 2.0
Garage Description 2
Fence Fence
View Y/N No
Total Parking Spaces 4
Private Pool No
Building
Lot Description Landscaped
Story 2
Others
Ownership Freehold

"My job is to find and attract mastery-based agents to the office, protect the culture, and make sure everyone is happy! "








